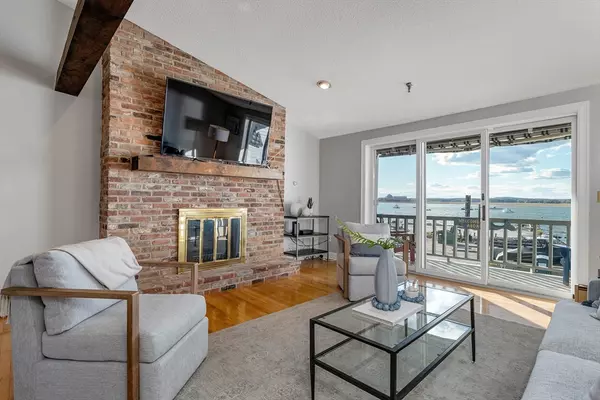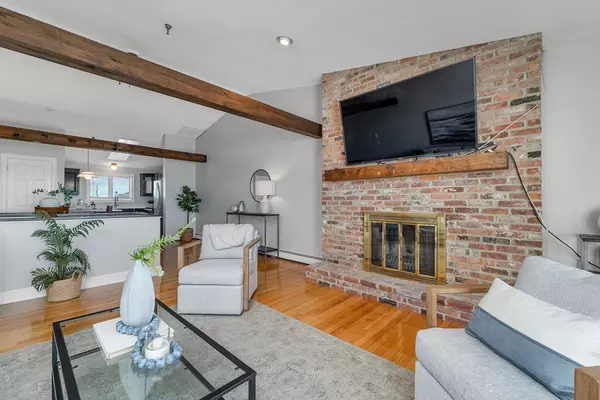2 Beds
1.5 Baths
1,280 SqFt
2 Beds
1.5 Baths
1,280 SqFt
Key Details
Property Type Condo
Sub Type Condominium
Listing Status Pending
Purchase Type For Sale
Square Footage 1,280 sqft
Price per Sqft $406
MLS Listing ID 73301342
Bedrooms 2
Full Baths 1
Half Baths 1
HOA Fees $400/mo
Year Built 1985
Annual Tax Amount $6,586
Tax Year 2024
Property Description
Location
State NH
County Rockingham
Zoning RB
Direction Ashworth Ave turn right on Duston Ave, right on Harris Ave. 20 Harris Ave is the second lot on left.
Rooms
Basement N
Primary Bedroom Level Second
Interior
Heating Baseboard
Cooling Wall Unit(s)
Flooring Wood, Tile
Fireplaces Number 1
Appliance Range, Dishwasher, Microwave, Refrigerator, Washer, Dryer
Laundry In Unit
Exterior
Exterior Feature Porch, Patio
Garage Spaces 2.0
Community Features Public Transportation, Shopping, Marina, Public School
Waterfront Description Waterfront,Beach Front,Ocean,Harbor,Ocean,1/2 to 1 Mile To Beach,Beach Ownership(Public)
Roof Type Shingle
Total Parking Spaces 1
Garage Yes
Building
Story 2
Sewer Public Sewer
Water Public
Schools
Elementary Schools Adeline Marston
Middle Schools Hampton Academy
High Schools Winnacunnet
Others
Pets Allowed Yes w/ Restrictions
Senior Community false






